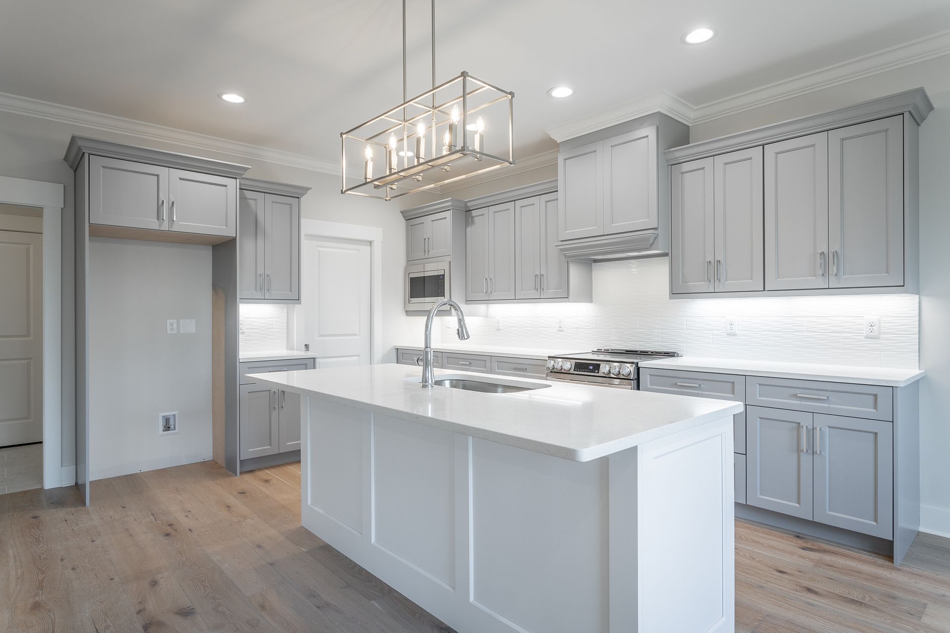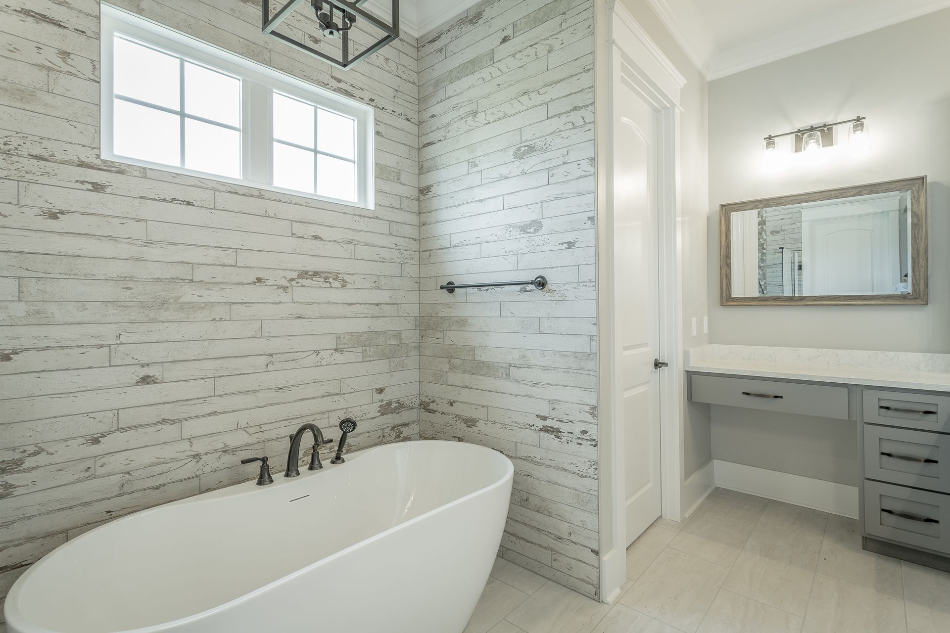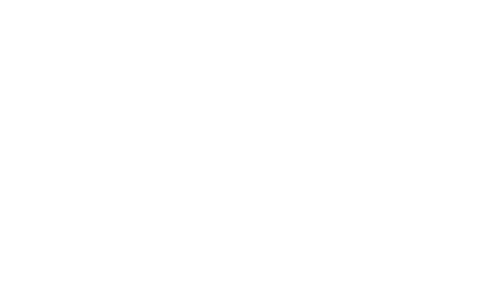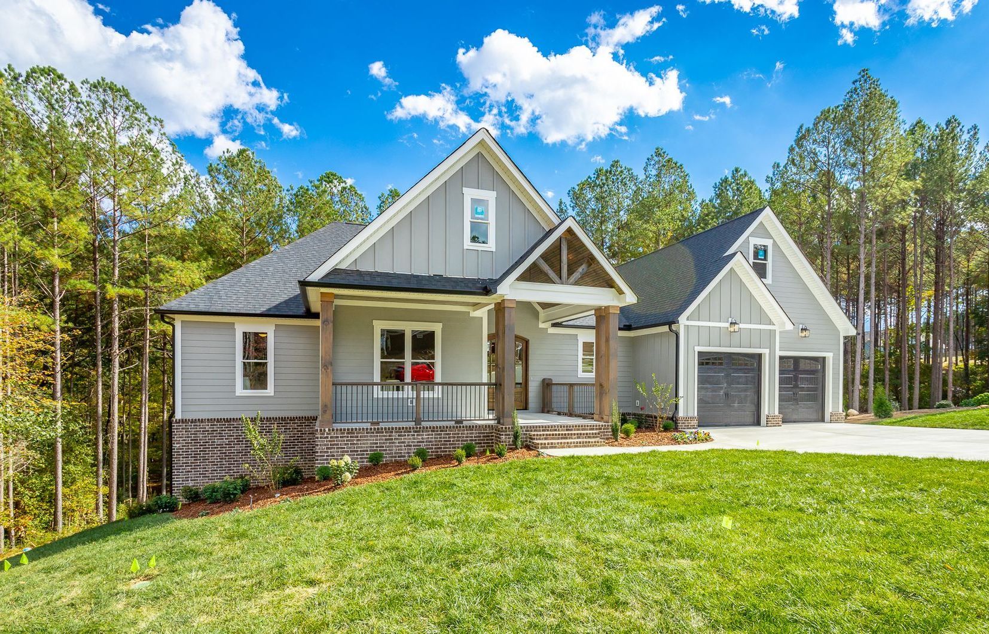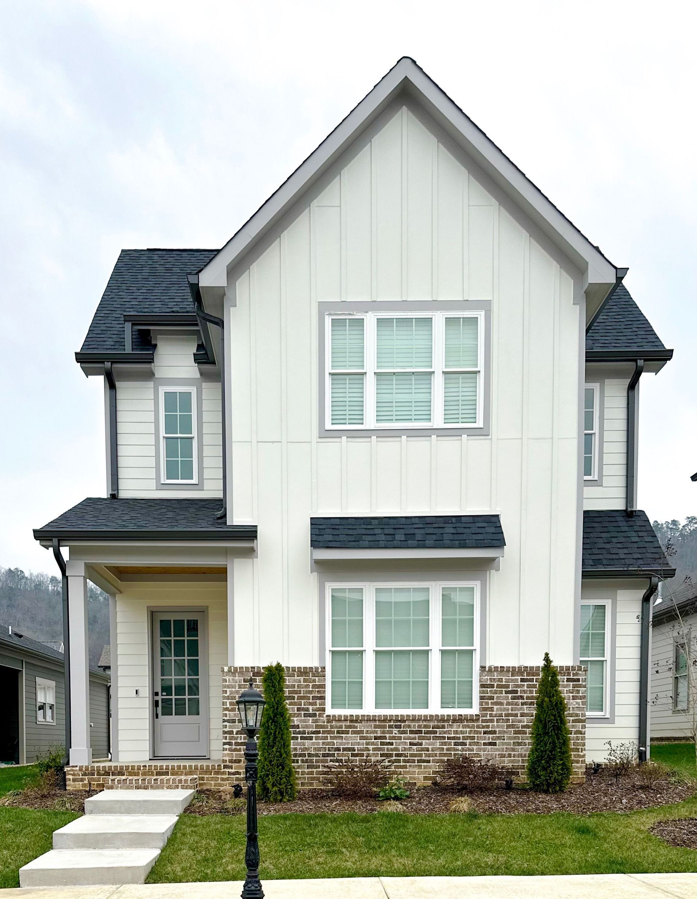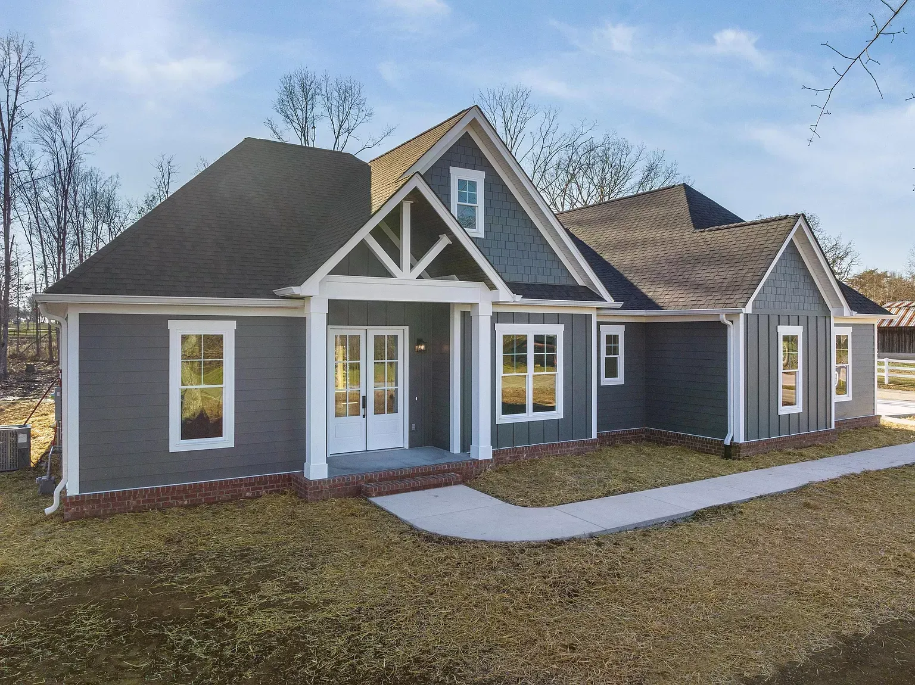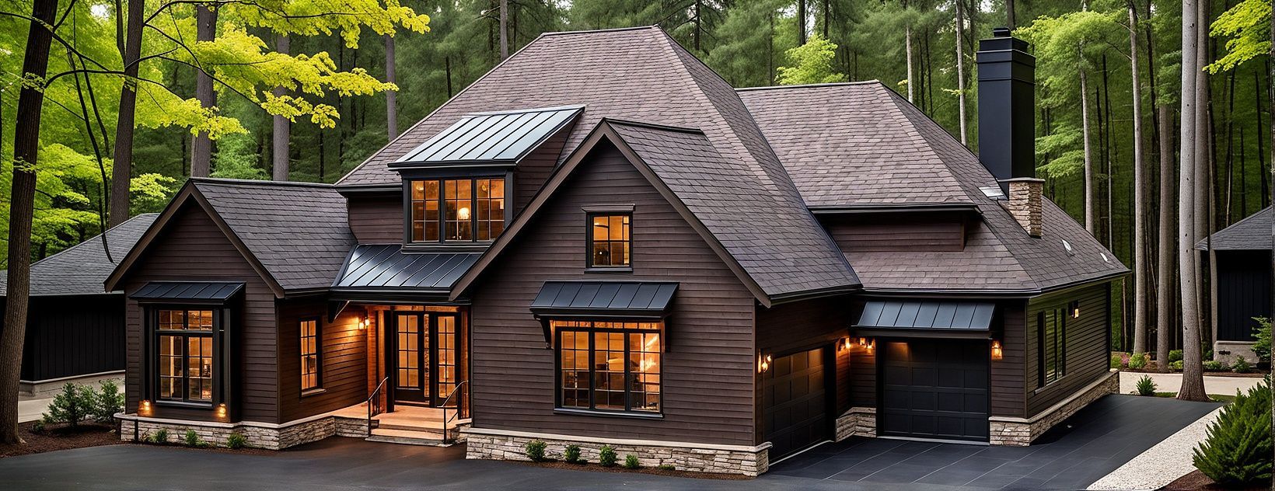Design Elements of the Modern Tudor Home
Traditionally, Tudor style homes feature steep, triangle roofs quintessential to their design, often layered from top to bottom in red brick. These gable roofs are a staple within Tudor homes. Tall windows contribute to their older, 17th-18th century English design that are often highlighted with a perimeter of wood. These homes often have interiors to match their older outside, rife with vintage wood panels and beams. The Modern Tudor, however, gives these homes and updated and rejuvenated feel that still pays homage to the timeless and historic look of these homes.
While celebrating and respecting the original design and exterior on the outside, utilizing its signature staples in its roof shape and design, the home’s inside is revamped with a modern sleekness that replaces the medieval and archaic design of before with a stunning and confident interior that reflects advancement in modern home design while never crossing lines in its celebration of its roots. Brighter and lighter colors are used to give a current feel that breathes new life into these homes. Older aspects and materials of the home are often preserved to break up and soften the home’s interior and prevent it from feeling as if its strayed too far from its roots. An impressive meld of a classic and modern, the Modern Tudor will leave you feeling nostalgic but comfortable in its design.
